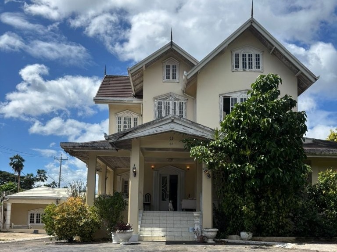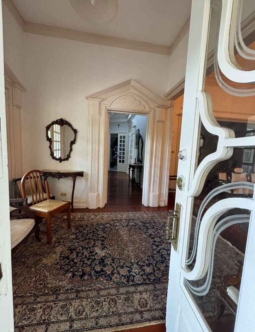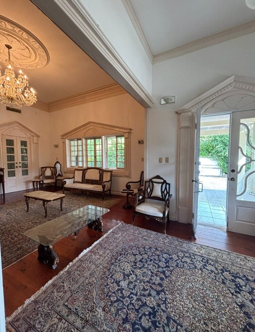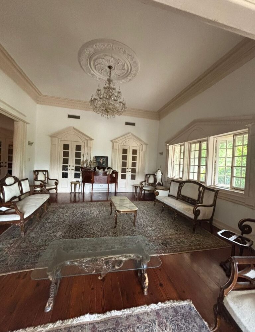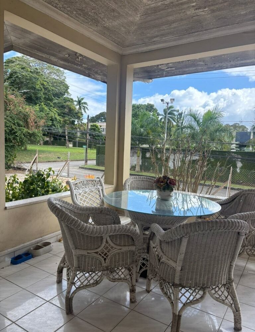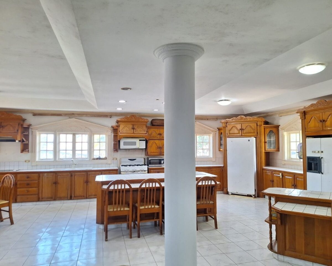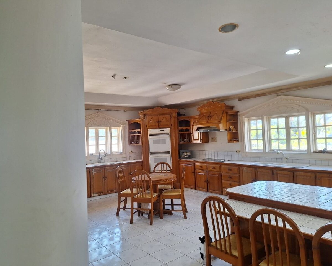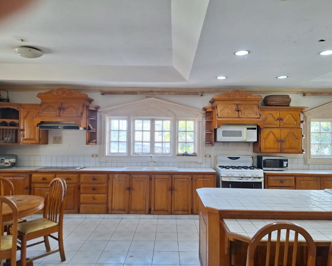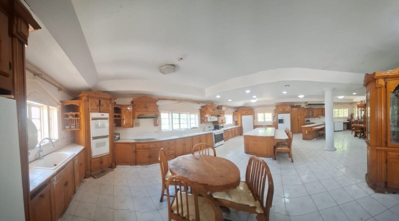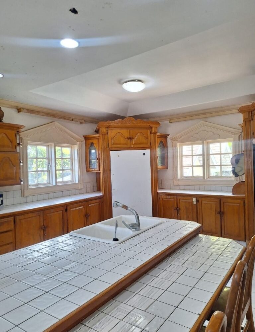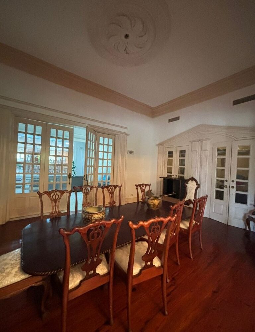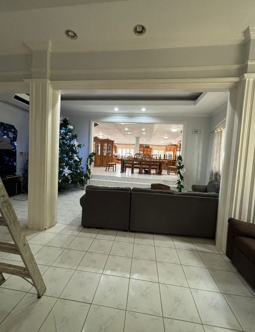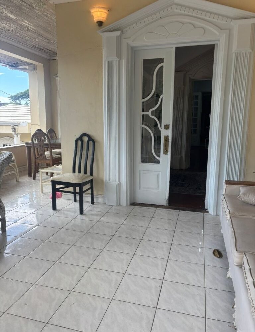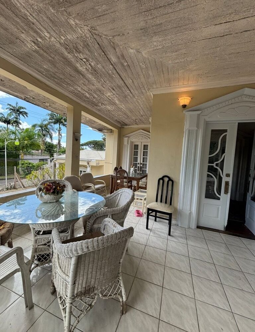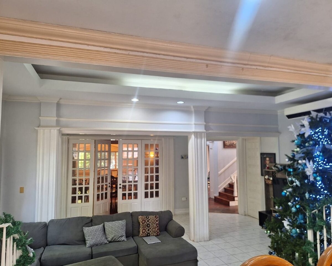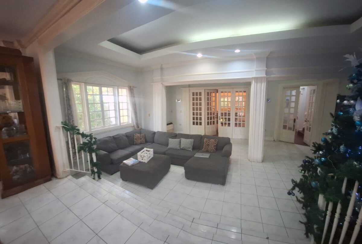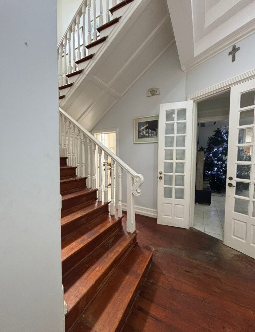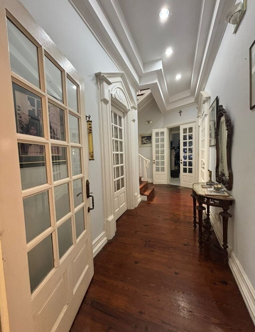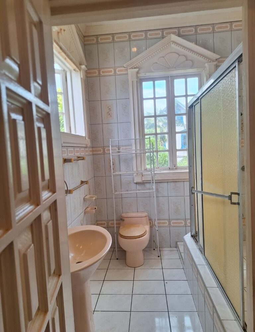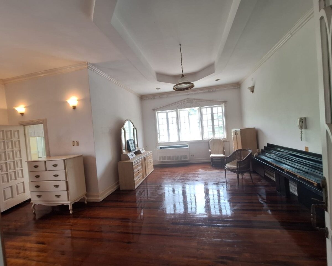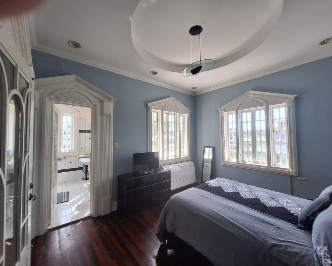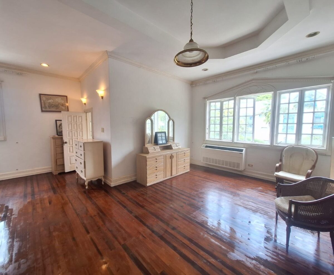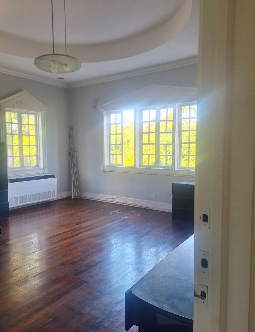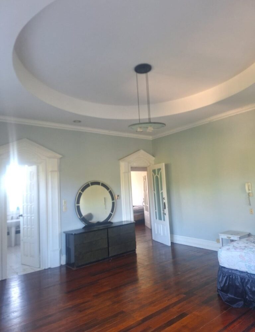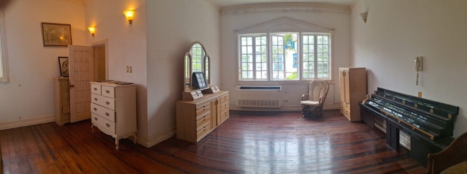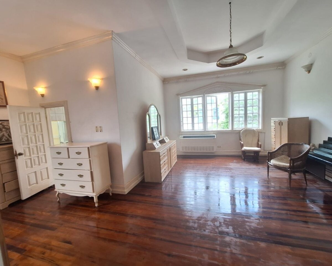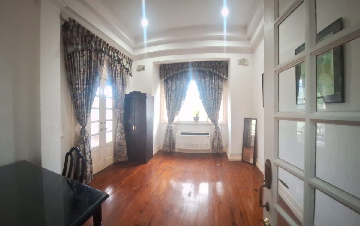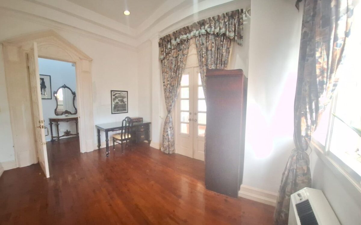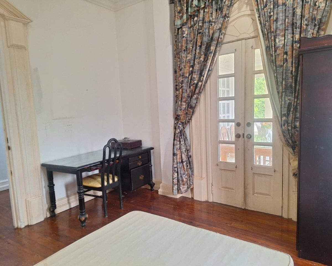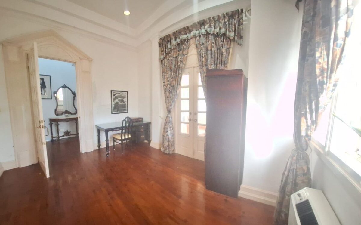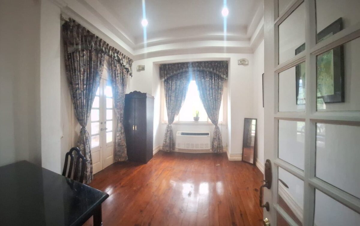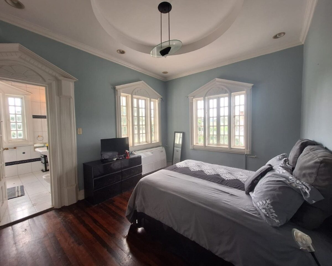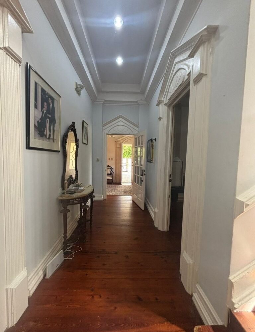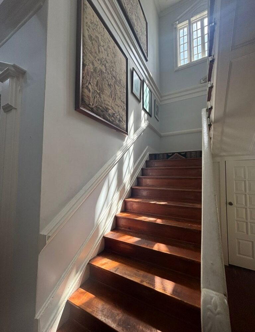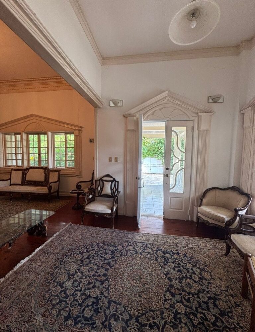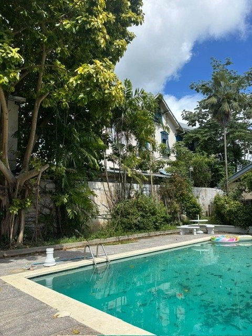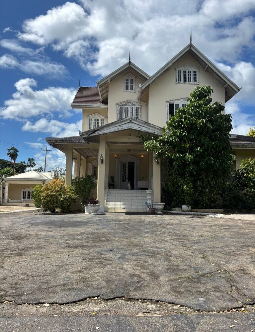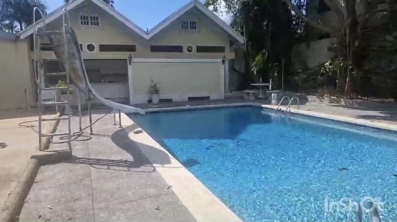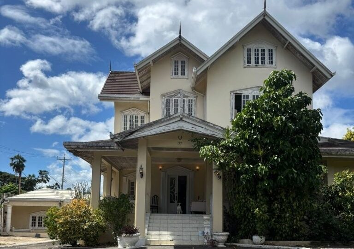It has long been known that St. Clair harbors some of the island’s most prestigious of residence! So, low-and-behold, it’s no surprise that this definitive Grand Mansion is a good example of the “share opulence” present to that extent! The land, in keeping with the area, is massive, at just over half-an-acre or 23,835 sq. ft. And the house, even more impressive, with a total floor area of 8,363 sq. ft. over three floors, inclusive of the basement level, plus the attic of course. The additional external covered areas, such as the Gazebo, storeroom, and garage, accounts for an additional 2,620 sq. ft. of usable space. The house, a “grand mansion” indeed, has a formal entrance foyer, formal living and dining, seven bedrooms, six bathrooms, a study, and a separate maid’s quarters with a b/room. Noticeably, the kitchen is extremely spacious, affording two cooktops w/ Range hoods, a double-oven, a separate standing-freezer, and a Kitchen Island with seats of its own, as well as a separate “kitchen” breakfast-dining-set! Features an 18’x 34′ swimming pool, Gazebo, hardwood and porcelain tile floors, central air-conditioning, a large front porch/verandah with a view of the neighborhood, and an even bigger back/side patio/gallery overlooking the garden. $23M TTD valuation.
Property Features
- Chandelier
- Downlights
- Full Window & Door Dressing (inside & outside)
- Lighting Fixtures
- Recessed Ceilings
- Skirting & Crown Moldings
- Wooden Staircase

